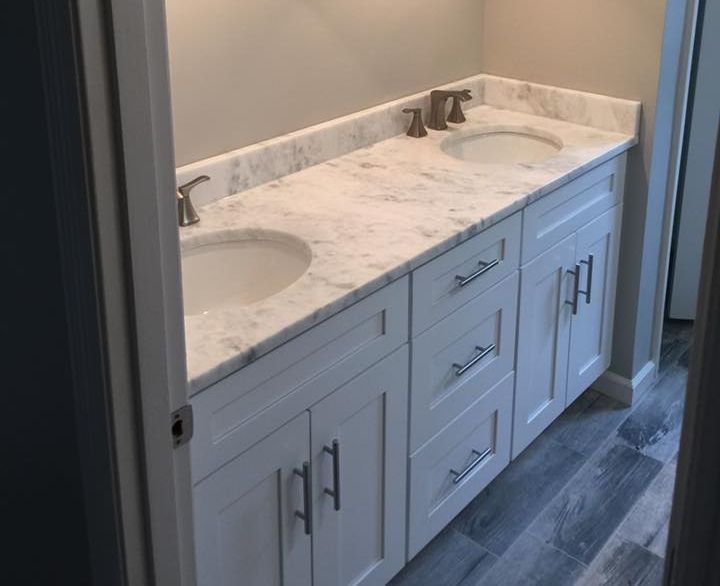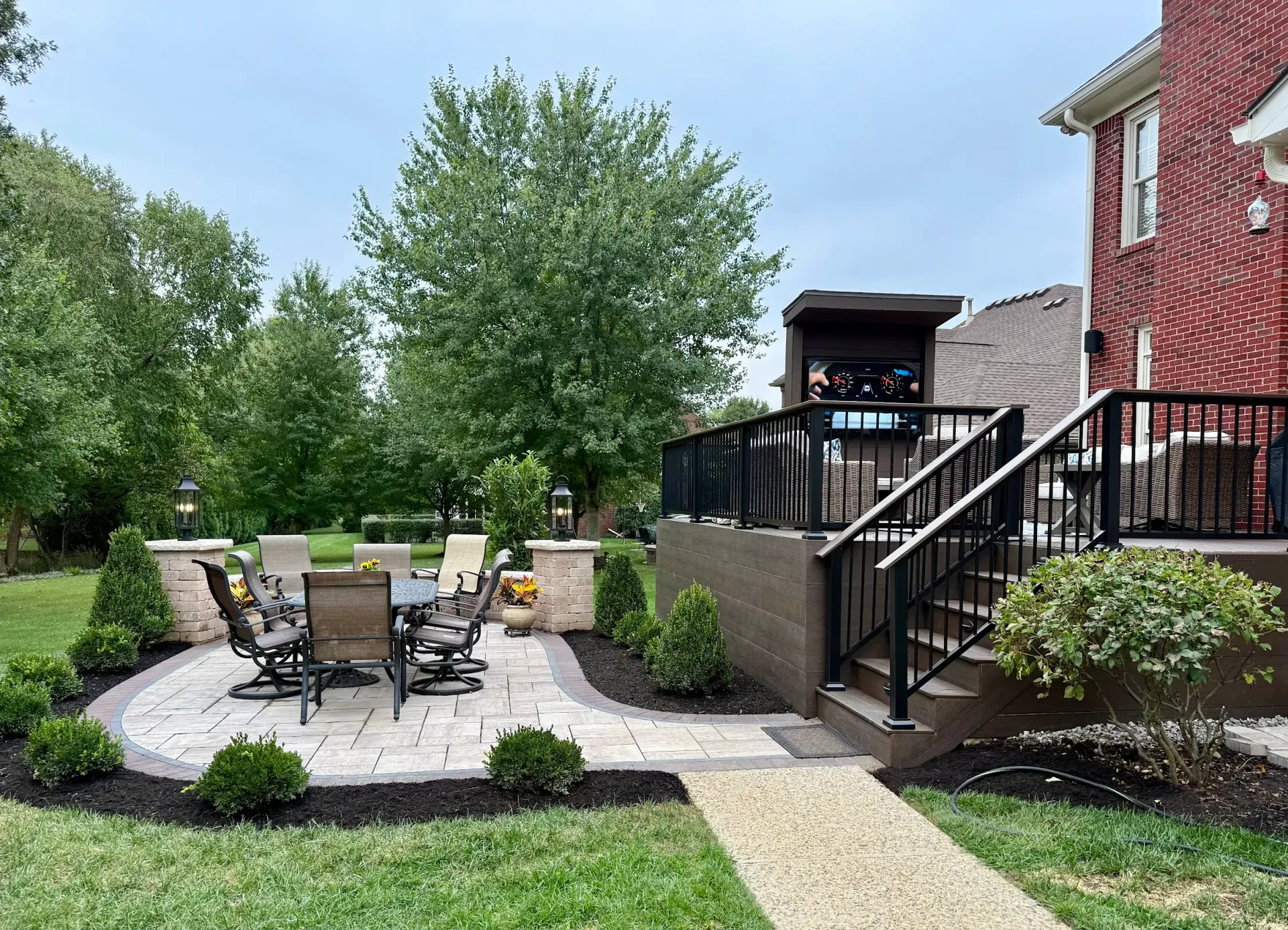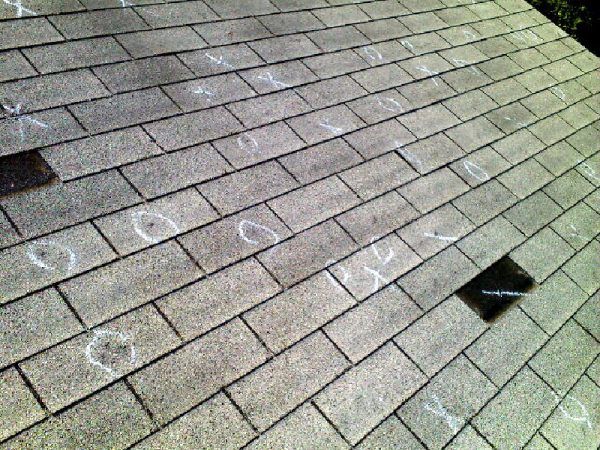Understanding Bathroom Layouts: Tips for a Successful Remodel

The layout of your bathroom plays a significant role in its functionality and overall aesthetic. Whether you're planning a full remodel or a simple update, understanding bathroom layouts is crucial for creating a space that meets your needs. At Home Run Improvement, we can help you design a bathroom layout that enhances both usability and style. Here are some key considerations to keep in mind.
1. Assess Your Space
Before diving into your remodel, take the time to assess the available space. Measure your bathroom’s dimensions, noting the locations of windows, doors, and existing plumbing fixtures. Understanding your space will help you make informed decisions about the layout and design of your new bathroom.
2. Consider Your Needs
Think about how you use your bathroom and what features are most important to you. Do you need a separate tub and shower, or would a combined unit work better? Are double sinks essential for your family? Identifying your needs will help guide your layout decisions, ensuring that your new bathroom is functional for your lifestyle.
3. Optimize Traffic Flow
A well-designed bathroom should allow for easy movement between fixtures and spaces. Avoid placing fixtures too close together, which can create a cramped feeling. Ensure there’s enough space to open doors and drawers without obstruction. Our team at Home Run Improvement can help you create a layout that promotes efficient traffic flow.
4. Choose the Right Fixtures
Selecting the right fixtures is crucial for optimizing your bathroom layout. Consider wall-mounted sinks to save space or choose a freestanding tub for a luxurious touch. Ensure that your choices complement the overall design of your bathroom while fitting comfortably within your layout.
5. Plan for Storage
Incorporating sufficient storage is essential for maintaining an organized bathroom. Consider adding built-in cabinets, shelving, or recessed niches for toiletries and towels. A well-planned layout should seamlessly integrate storage solutions without sacrificing style.
Understanding bathroom layouts is key to creating a functional and beautiful space. At Home Run Improvement, we specialize in bathroom design and remodeling, ensuring your layout meets your needs while enhancing your home’s aesthetic. Contact us today to discuss your bathroom project and let us help you create a layout that maximizes both style and functionality!




